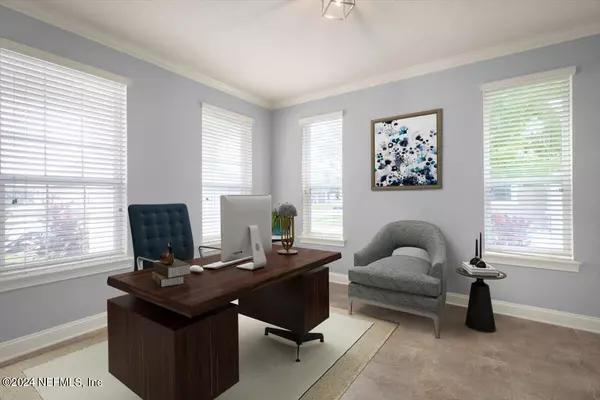
123 CASTLEBROOK LN Ponte Vedra, FL 32081
4 Beds
2 Baths
2,185 SqFt
UPDATED:
11/17/2024 05:57 PM
Key Details
Property Type Single Family Home
Sub Type Single Family Residence
Listing Status Active
Purchase Type For Sale
Square Footage 2,185 sqft
Price per Sqft $308
Subdivision Lakeside At Town Center
MLS Listing ID 2053241
Style Craftsman
Bedrooms 4
Full Baths 2
HOA Fees $250/ann
HOA Y/N Yes
Originating Board realMLS (Northeast Florida Multiple Listing Service)
Year Built 2017
Property Description
The open floor plan is perfect for comfort and entertainment, showcasing an oversized family room. With an additional office space or 4th non-conforming bedroom and three bedrooms, this home meets all your needs.
Enjoy the spacious covered lanai, featuring pavers and an electric screen that opens up to an extended paver patio and an oversized backyard. This area is ideal for outdoor entertaining and has the potential for a future pool.
The primary bath features elegant quartz countertops and a walk-in shower. Located minutes from amenities and shopping, this home offers tranquility and convenience. Experience the Nocatee lifestyle in this exquisite property!
Location
State FL
County St. Johns
Community Lakeside At Town Center
Area 272-Nocatee South
Direction Head southeast on I-295 S Keep left to continue on FL-9B S, follow signs for US-1/St Augustine Use the right 2 lanes to take exit 2 for US-1 S toward St Augustine Continue on US-1 S. Take Nocatee Pkwy to Castlebrook Ln in Nocatee or follow GPS
Interior
Interior Features Breakfast Bar, Eat-in Kitchen, Kitchen Island, Open Floorplan, Pantry, Primary Bathroom - Shower No Tub, Primary Downstairs, Smart Thermostat, Split Bedrooms, Walk-In Closet(s)
Heating Central
Cooling Central Air
Flooring Carpet, Tile
Laundry Electric Dryer Hookup, Washer Hookup
Exterior
Parking Features Additional Parking, On Street
Garage Spaces 2.0
Fence Back Yard, Vinyl
Pool In Ground
Utilities Available Cable Available, Electricity Connected, Sewer Connected, Water Connected
Amenities Available Basketball Court, Clubhouse, Fitness Center, Jogging Path, Maintenance Grounds, Management - Developer, Park, Playground, Shuffleboard Court, Tennis Court(s)
Roof Type Shingle
Porch Covered, Front Porch, Screened
Total Parking Spaces 2
Garage Yes
Private Pool No
Building
Sewer Public Sewer
Water Public
Architectural Style Craftsman
Structure Type Frame,Stucco
New Construction No
Others
Senior Community No
Tax ID 0680550730
Acceptable Financing Cash, Conventional, FHA, Lease Option, VA Loan
Listing Terms Cash, Conventional, FHA, Lease Option, VA Loan





