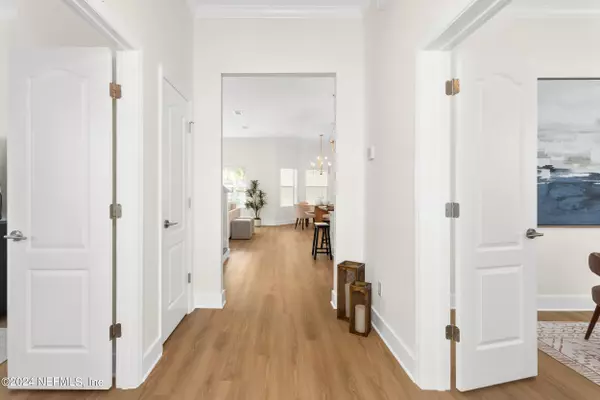
113 TAVERNIER DR Ponte Vedra, FL 32081
4 Beds
3 Baths
2,472 SqFt
UPDATED:
11/15/2024 01:22 AM
Key Details
Property Type Single Family Home
Sub Type Single Family Residence
Listing Status Active Under Contract
Purchase Type For Sale
Square Footage 2,472 sqft
Price per Sqft $289
Subdivision Lakeside At Town Center
MLS Listing ID 2052826
Bedrooms 4
Full Baths 2
Half Baths 1
Construction Status Updated/Remodeled
HOA Fees $250/ann
HOA Y/N Yes
Originating Board realMLS (Northeast Florida Multiple Listing Service)
Year Built 2013
Annual Tax Amount $5,601
Lot Size 7,405 Sqft
Acres 0.17
Property Description
With 10-foot ceilings on the 1st floor, an open-concept layout, and a dedicated office space, this home feels both spacious and inviting. Recent upgrades include a new AC unit (2023), gutters, and a garage door opener for added convenience. The fully fenced backyard and water softening system complete this move-in ready home.
Enjoy access to world-class amenities, A-rated schools, and the perks of living in a golf cart-friendly community. Don't miss the opportunity to make this stunning property your new home!
Location
State FL
County St. Johns
Community Lakeside At Town Center
Area 272-Nocatee South
Direction From Nocatee Pkwy, use the right lane to take the exit toward Nocatee Town Ctr. At the traffic circle, take the 1st exit onto Tavernier Dr. Third house on left.
Interior
Interior Features Breakfast Nook, Ceiling Fan(s), Kitchen Island, Pantry, Primary Bathroom -Tub with Separate Shower
Heating Central
Cooling Central Air
Flooring Tile, Vinyl
Laundry In Unit
Exterior
Parking Features Attached
Garage Spaces 2.0
Fence Back Yard, Vinyl
Utilities Available Cable Connected, Electricity Connected, Natural Gas Connected, Sewer Connected, Water Connected
Amenities Available Basketball Court, Children's Pool, Clubhouse, Dog Park, Fitness Center, Jogging Path, Pickleball, Playground, Tennis Court(s)
Roof Type Shingle
Porch Covered, Front Porch
Total Parking Spaces 2
Garage Yes
Private Pool No
Building
Water Public
New Construction No
Construction Status Updated/Remodeled
Schools
Elementary Schools Pine Island Academy
Middle Schools Pine Island Academy
High Schools Allen D. Nease
Others
Senior Community No
Tax ID 0680540220
Acceptable Financing Cash, Conventional, FHA, VA Loan
Listing Terms Cash, Conventional, FHA, VA Loan





